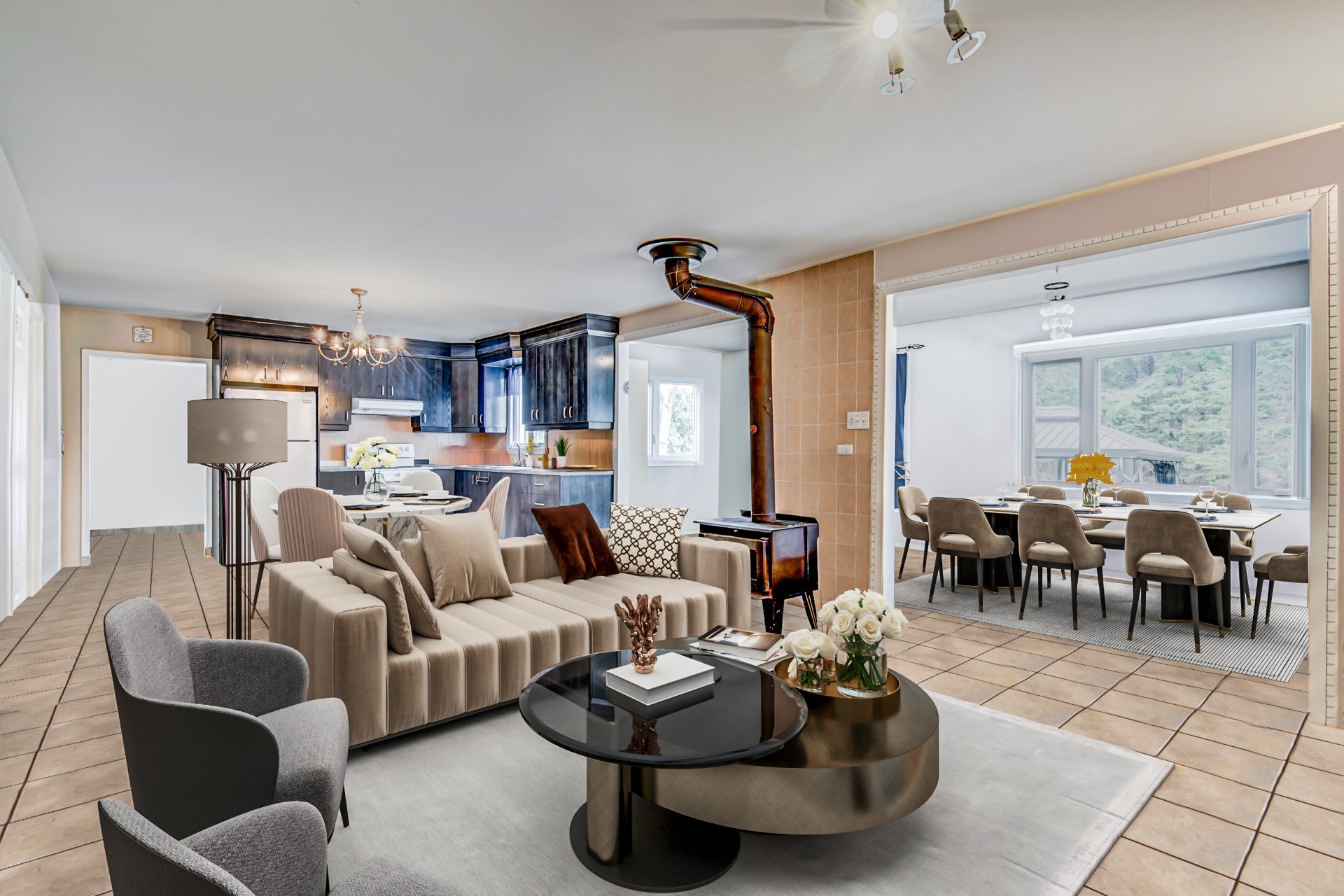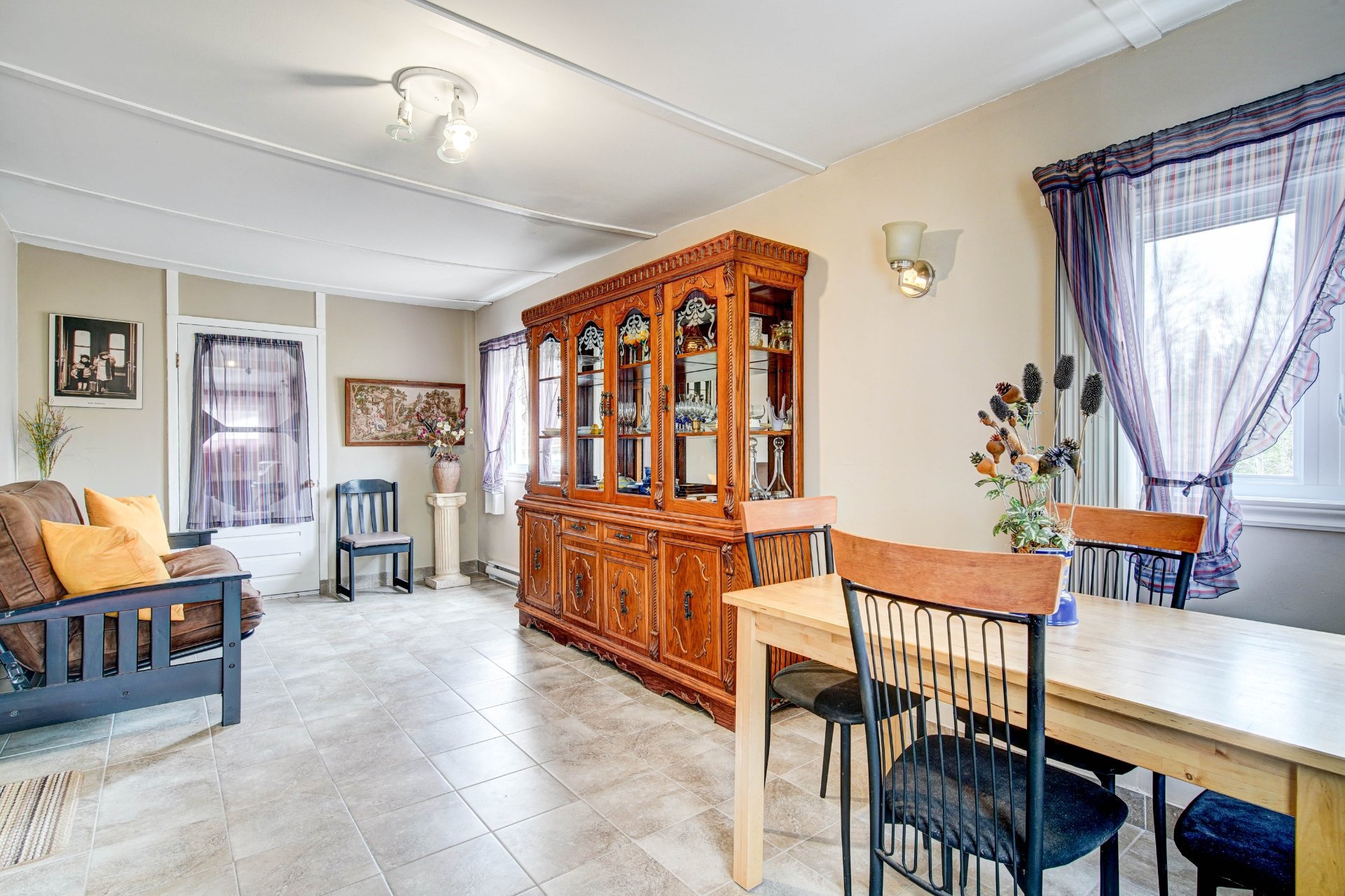7638 Ch. des Sapins, Saint-Damien, QC J0K2E0 $374,000

Living room

Hallway

Hallway

Kitchen

Kitchen

Kitchen

Kitchen

Living room

Dining room
|
|
Description
PERFECT for a family. 1,500 sq.ft. of living space. Bright property. 3 bedrooms on the same level. 1 renovated bathroom and a large laundry room combined with a powder room. Nearly 1,000 sq.ft. of development opportunity in the basement (family room, gym, office, addition of a bedroom, etc.). Give way to your creativity. 28,000 sq.ft. of land. Double garage. Surrounded by woods, few neighbors, access to Lake Matambin.
Inclusions: Washer, dryer, fridge, stove, gazebo, kitchen table and chairs, dining room table and chair, dresser, blind, fixtures, tractor-mower, pool table.
Exclusions : Other personal effects.
| BUILDING | |
|---|---|
| Type | Bungalow |
| Style | Detached |
| Dimensions | 34x42 P |
| Lot Size | 27990 PC |
| EXPENSES | |
|---|---|
| Energy cost | $ 1660 / year |
| Municipal Taxes (2024) | $ 1811 / year |
| School taxes (2024) | $ 134 / year |
|
ROOM DETAILS |
|||
|---|---|---|---|
| Room | Dimensions | Level | Flooring |
| Hallway | 9.9 x 20.11 P | Ground Floor | Ceramic tiles |
| Hallway | 10 x 11.5 P | Ground Floor | Ceramic tiles |
| Kitchen | 9.10 x 13.5 P | Ground Floor | Ceramic tiles |
| Dining room | 19.8 x 7.8 P | Ground Floor | Ceramic tiles |
| Living room | 18.9 x 13.5 P | Ground Floor | Ceramic tiles |
| Bathroom | 11.7 x 11.7 P | Ground Floor | Ceramic tiles |
| Washroom | 8.10 x 11.6 P | Ground Floor | Ceramic tiles |
| Primary bedroom | 10.3 x 11.1 P | Ground Floor | Floating floor |
| Bedroom | 9.6 x 11.4 P | Ground Floor | Floating floor |
| Bedroom | 7.10 x 11.5 P | Ground Floor | Floating floor |
| Other | 11.4 x 14.0 P | Basement | Concrete |
| Cellar / Cold room | 11.4 x 14.0 P | Basement | Concrete |
|
CHARACTERISTICS |
|
|---|---|
| Driveway | Double width or more |
| Heating system | Electric baseboard units |
| Water supply | Artesian well |
| Heating energy | Electricity |
| Foundation | Poured concrete, Concrete block |
| Hearth stove | Wood fireplace |
| Garage | Detached, Double width or more |
| Distinctive features | Water access, No neighbours in the back, Wooded lot: hardwood trees, Navigable |
| Proximity | Highway, Golf, Hospital, Park - green area, Elementary school, High school, Alpine skiing, Cross-country skiing, Daycare centre, Snowmobile trail, ATV trail |
| Basement | 6 feet and over, Unfinished |
| Parking | Outdoor, Garage |
| Sewage system | Purification field |
| Roofing | Asphalt shingles |
| Zoning | Residential |