1293 Rue Bienville, Laval (Auteuil), QC H7H2Z7 $439,900
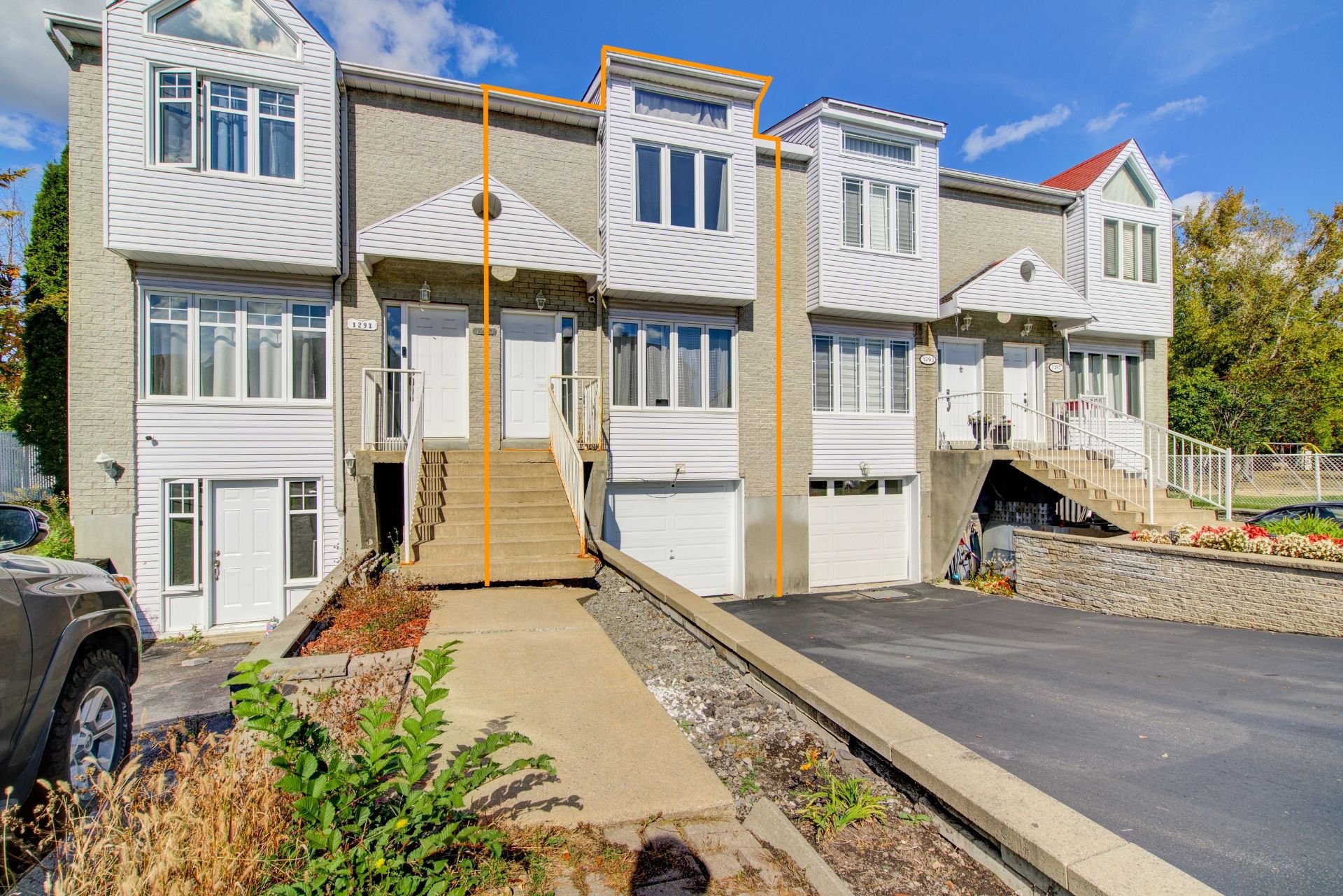
Frontage
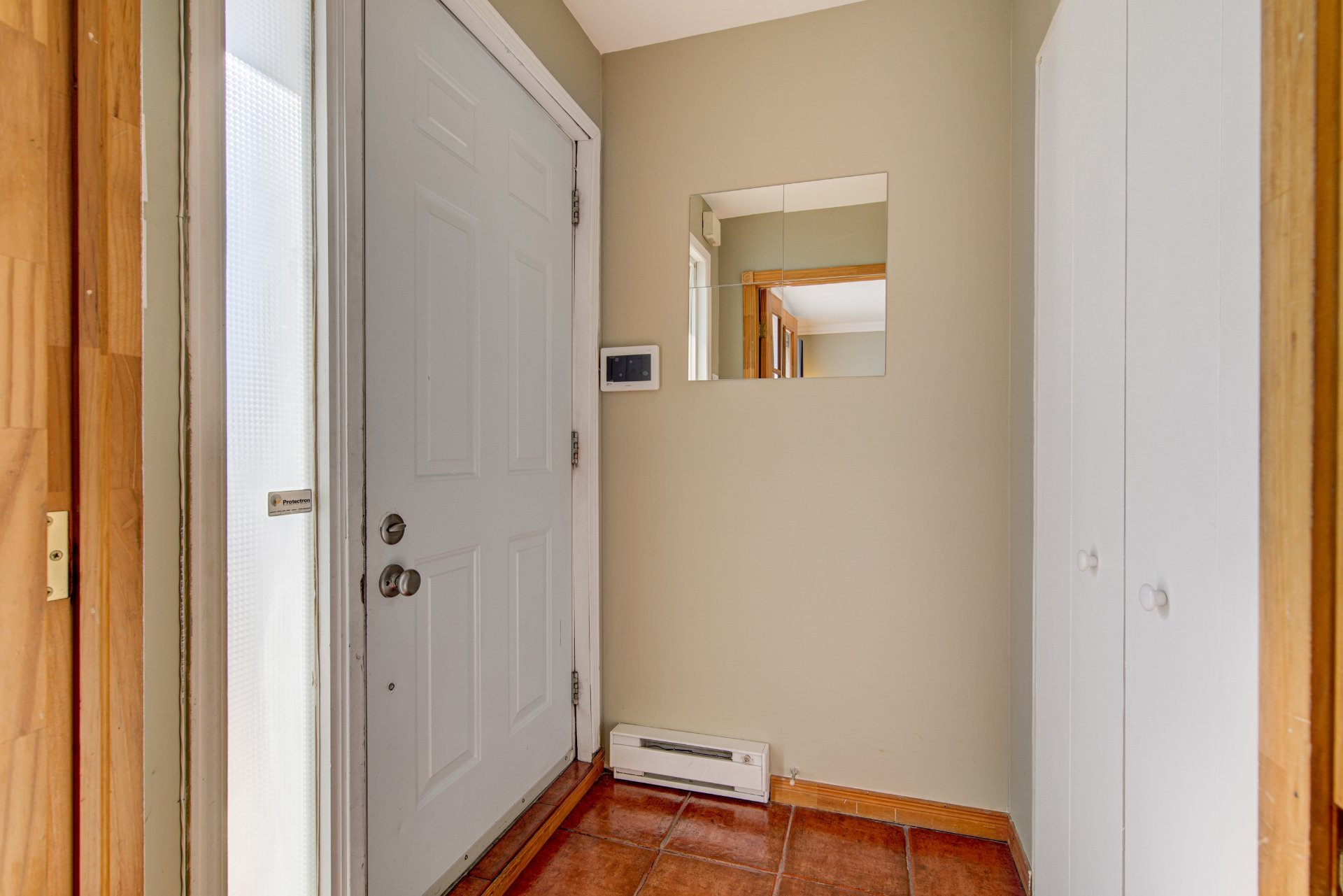
Hallway
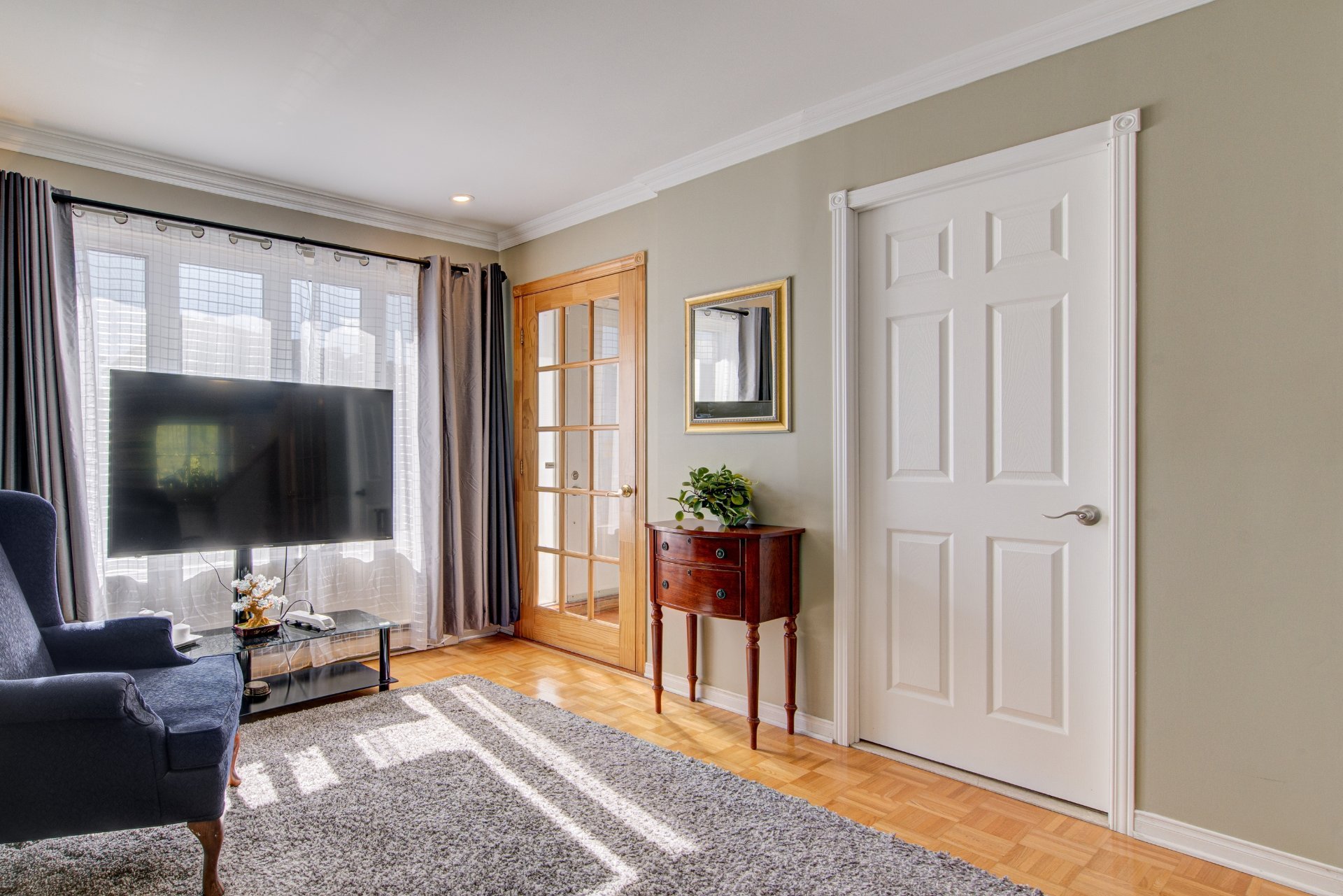
Living room
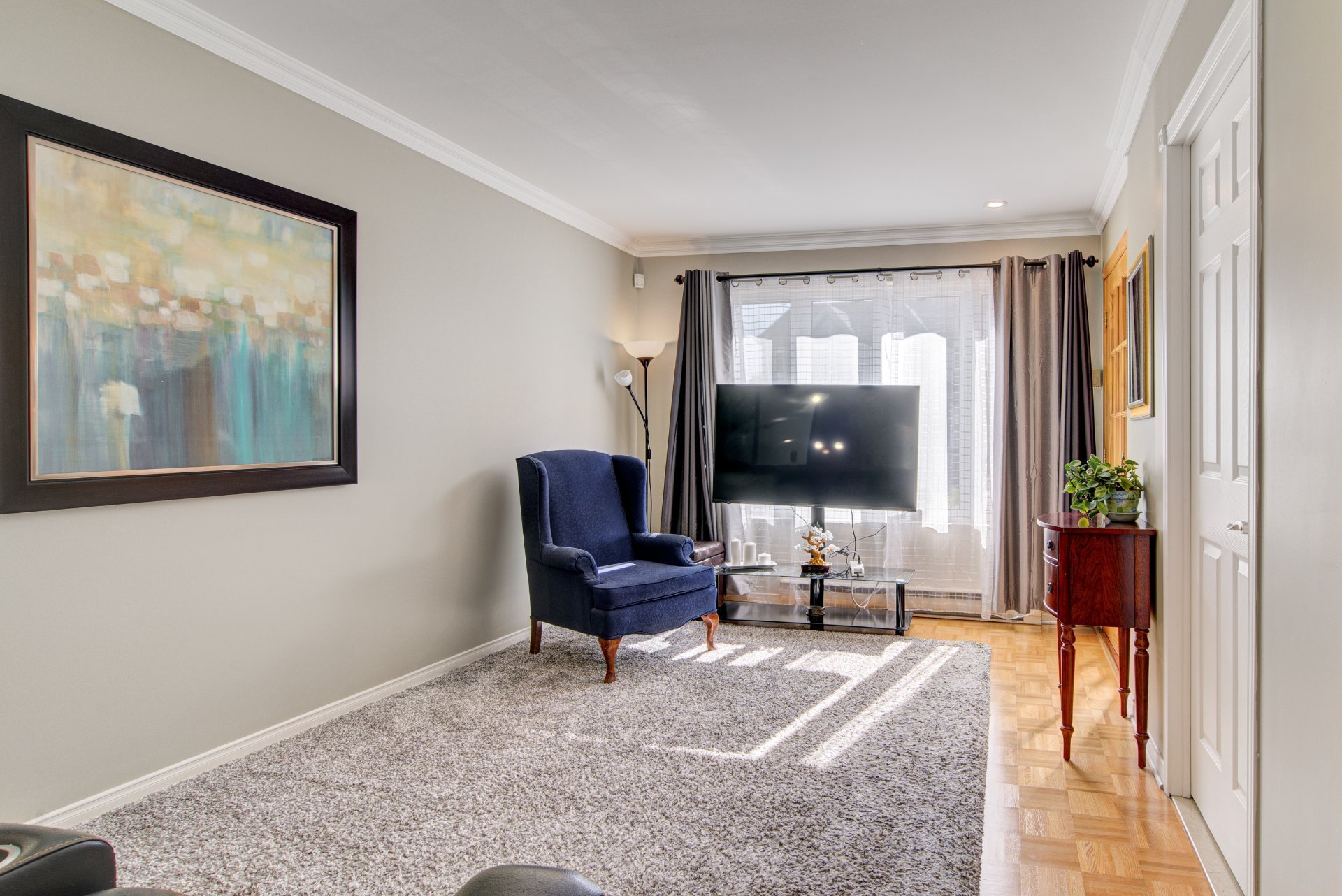
Living room
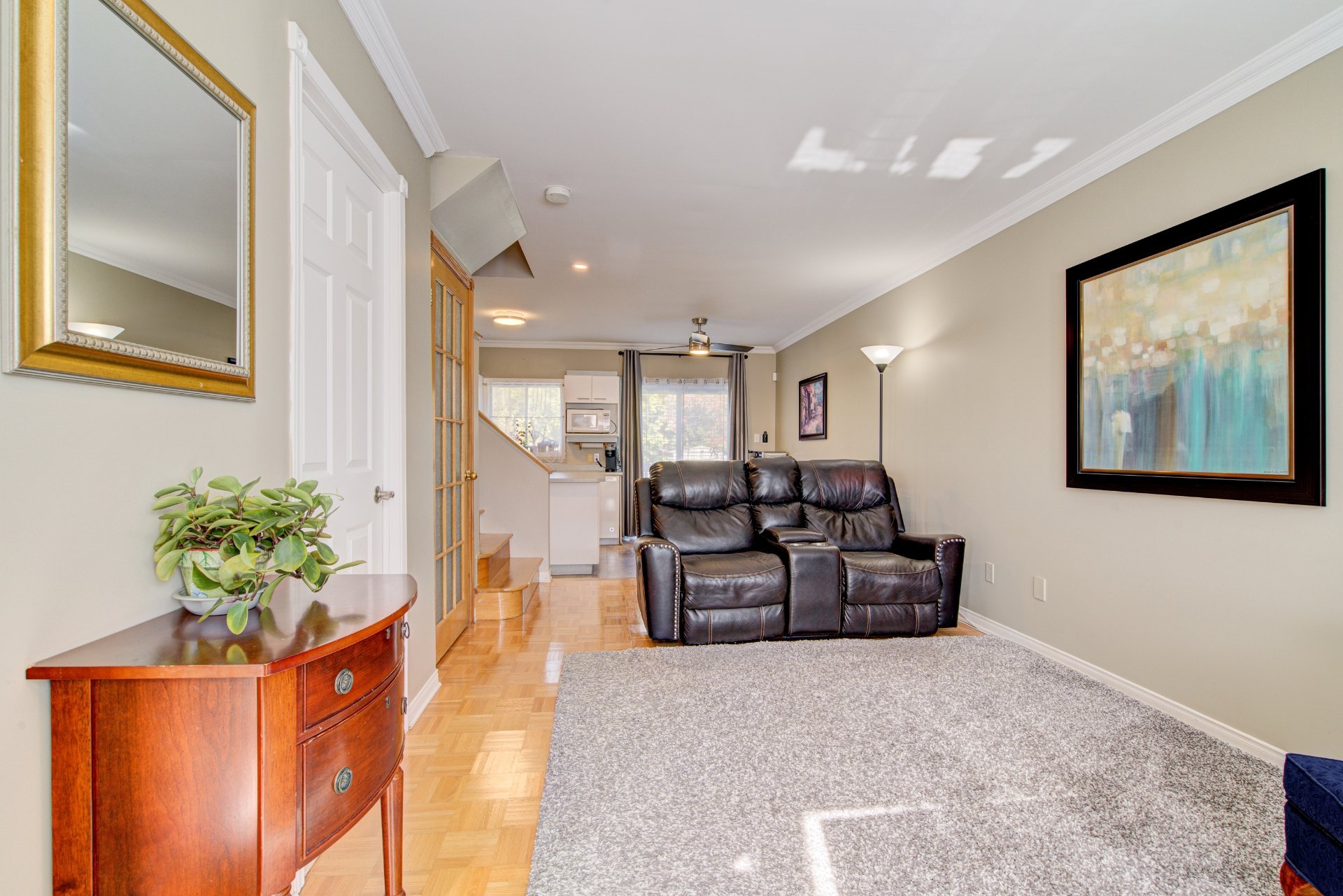
Living room
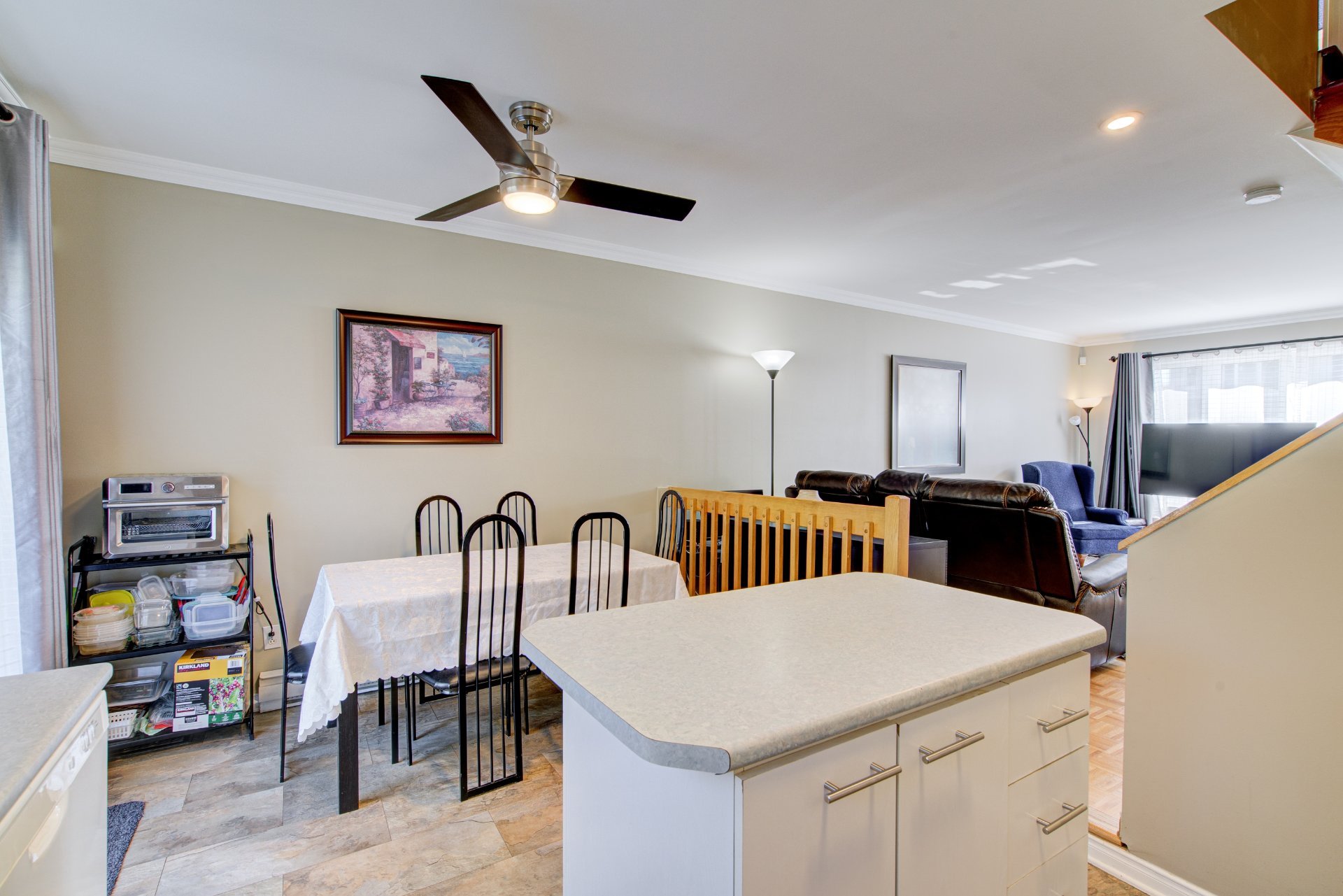
Dining room
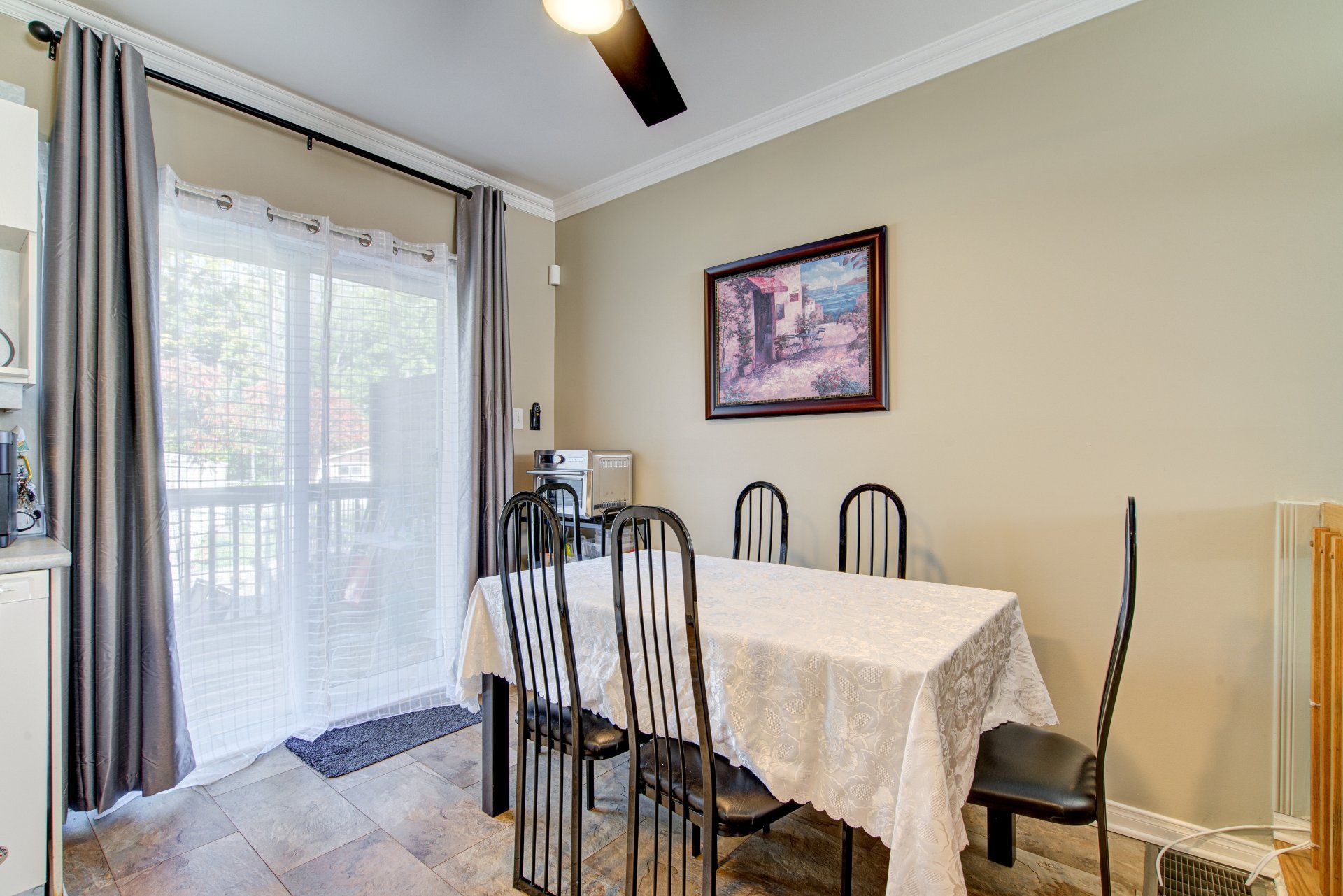
Dining room
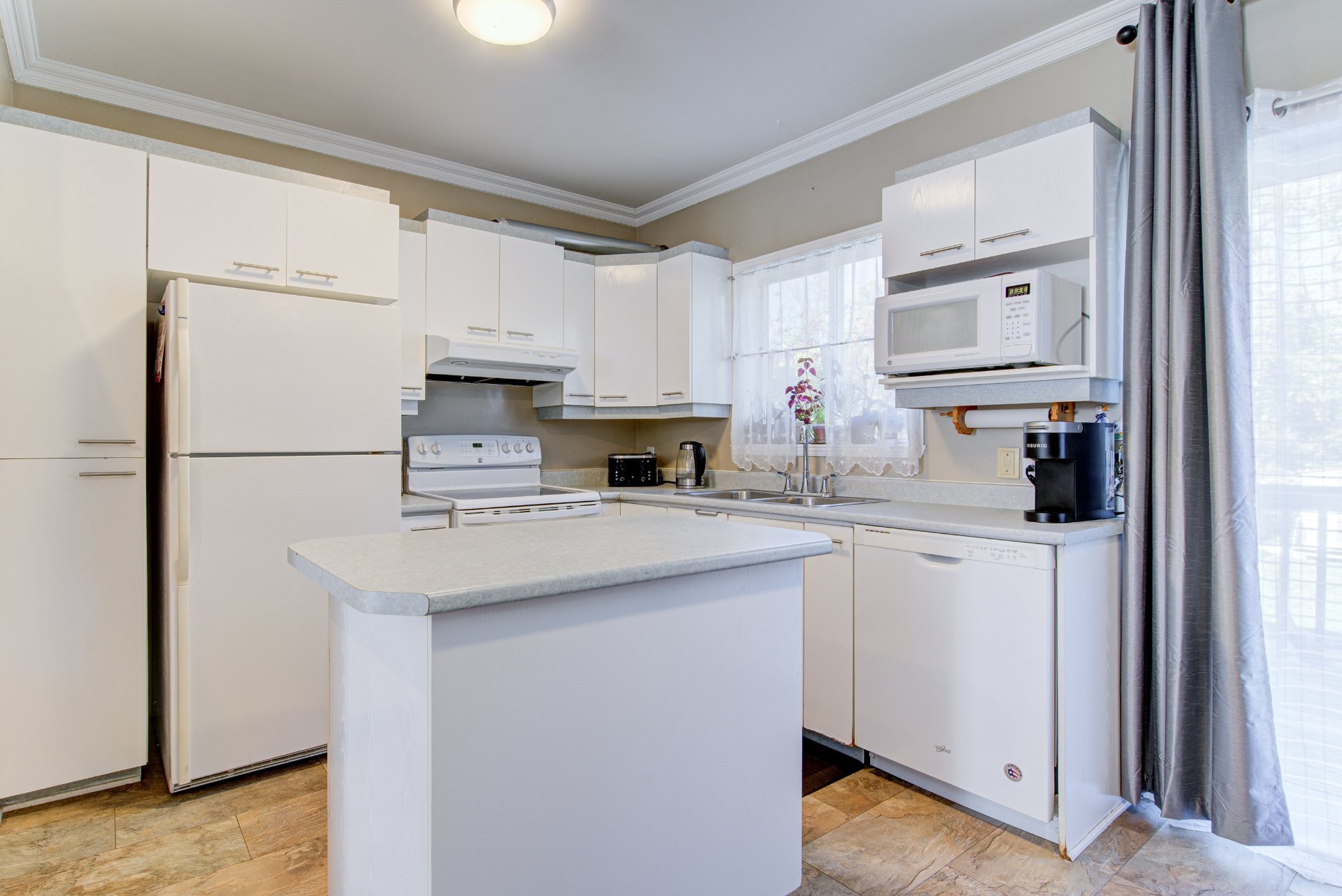
Kitchen
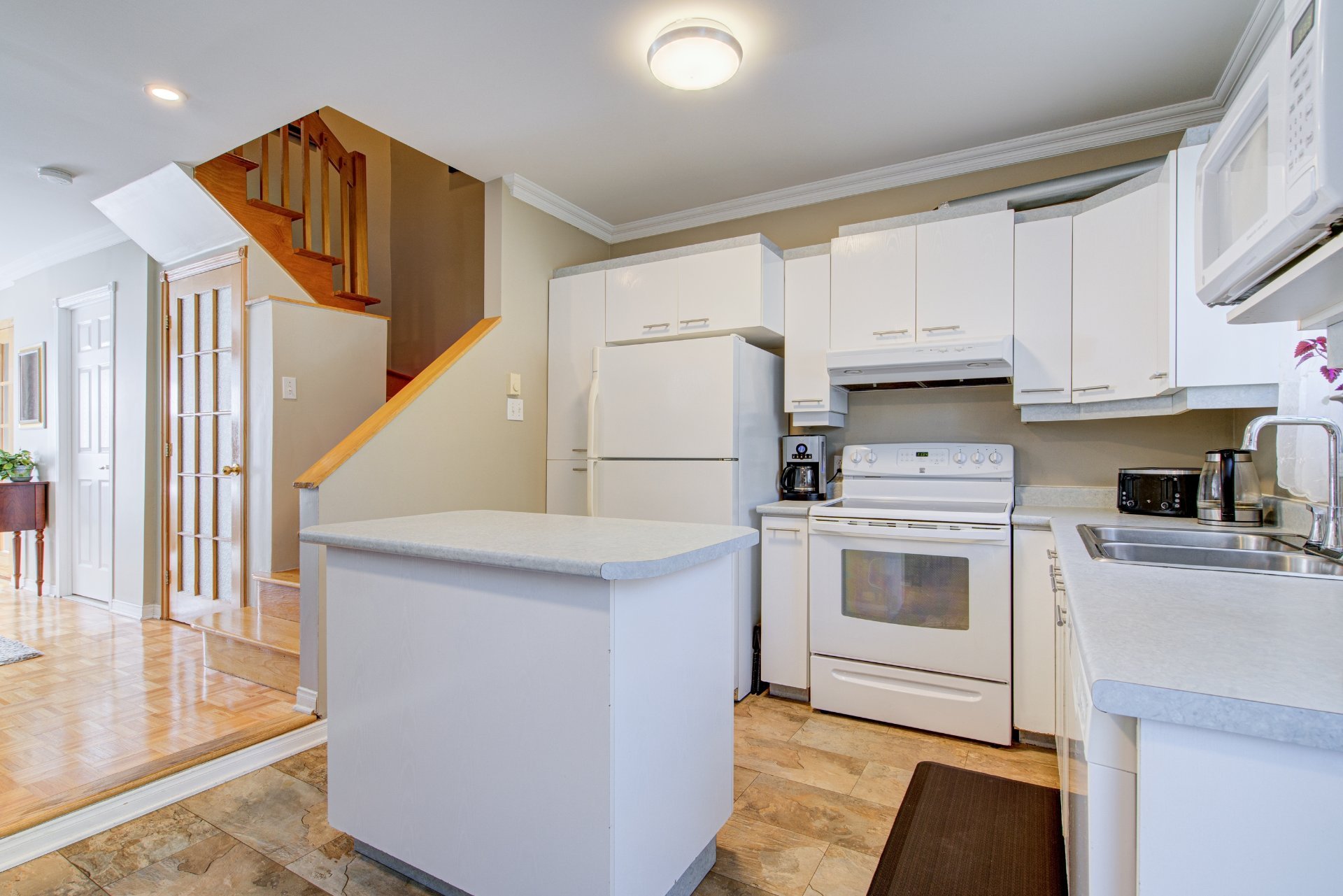
Kitchen
|
|
Description
Discover this magnificent townhouse at 3 levels located in the peaceful district of Auteuil, Laval, a few steps from the picturesque Rivière des Mille-Îles. This property offers two large bedrooms upstairs, ideal for accommodating a family. The basement offers a versatile space, perfect for a home office or a family room. The adjoining garage adds a practical touch, while the large backyard, without neighbors, guarantees you tranquility and intimacy. Enjoy a living room and a kitchen flooded with natural light, for a warm and welcoming living environment.
Inclusions: Fridge, stove, dishwasher, washer-dryer, lighting, sheds.
Exclusions : The poles and curtains as well as the seller's personal effects.
| BUILDING | |
|---|---|
| Type | Two or more storey |
| Style | Attached |
| Dimensions | 32x16 P |
| Lot Size | 0 |
| EXPENSES | |
|---|---|
| Energy cost | $ 1760 / year |
| Co-ownership fees | $ 0 / year |
| Common expenses/Rental | $ 995 / year |
| Municipal Taxes (2024) | $ 2218 / year |
| School taxes (2024) | $ 212 / year |
|
ROOM DETAILS |
|||
|---|---|---|---|
| Room | Dimensions | Level | Flooring |
| Hallway | 4.10 x 4.1 P | Ground Floor | Ceramic tiles |
| Living room | 10.0 x 18.3 P | Ground Floor | Parquetry |
| Kitchen | 8.7 x 9.10 P | Ground Floor | Floating floor |
| Dining room | 7.5 x 9.10 P | Ground Floor | Flexible floor coverings |
| Washroom | 5.0 x 4.8 P | Ground Floor | Ceramic tiles |
| Primary bedroom | 13.1 x 13.1 P | 2nd Floor | Parquetry |
| Bedroom | 13.0 x 10.0 P | 2nd Floor | Parquetry |
| Bathroom | 5.7 x 6.7 P | 2nd Floor | Ceramic tiles |
| Mezzanine | 9.4 x 6.7 P | 2nd Floor | Parquetry |
| Family room | 15.1 x 9.1 P | Basement | Ceramic tiles |
|
CHARACTERISTICS |
|
|---|---|
| Landscaping | Patio |
| Heating system | Electric baseboard units |
| Water supply | Municipality |
| Heating energy | Electricity |
| Windows | PVC |
| Hearth stove | Wood burning stove |
| Garage | Attached |
| Rental appliances | Water heater |
| Siding | Asphalt shingles |
| Proximity | Highway, Cegep, Golf, Hospital, Park - green area, Elementary school, High school, Public transport, University, Bicycle path, Daycare centre, ATV trail |
| Basement | 6 feet and over, Finished basement |
| Parking | Outdoor, Garage |
| Sewage system | Municipal sewer |
| Zoning | Residential |
| Driveway | Asphalt |